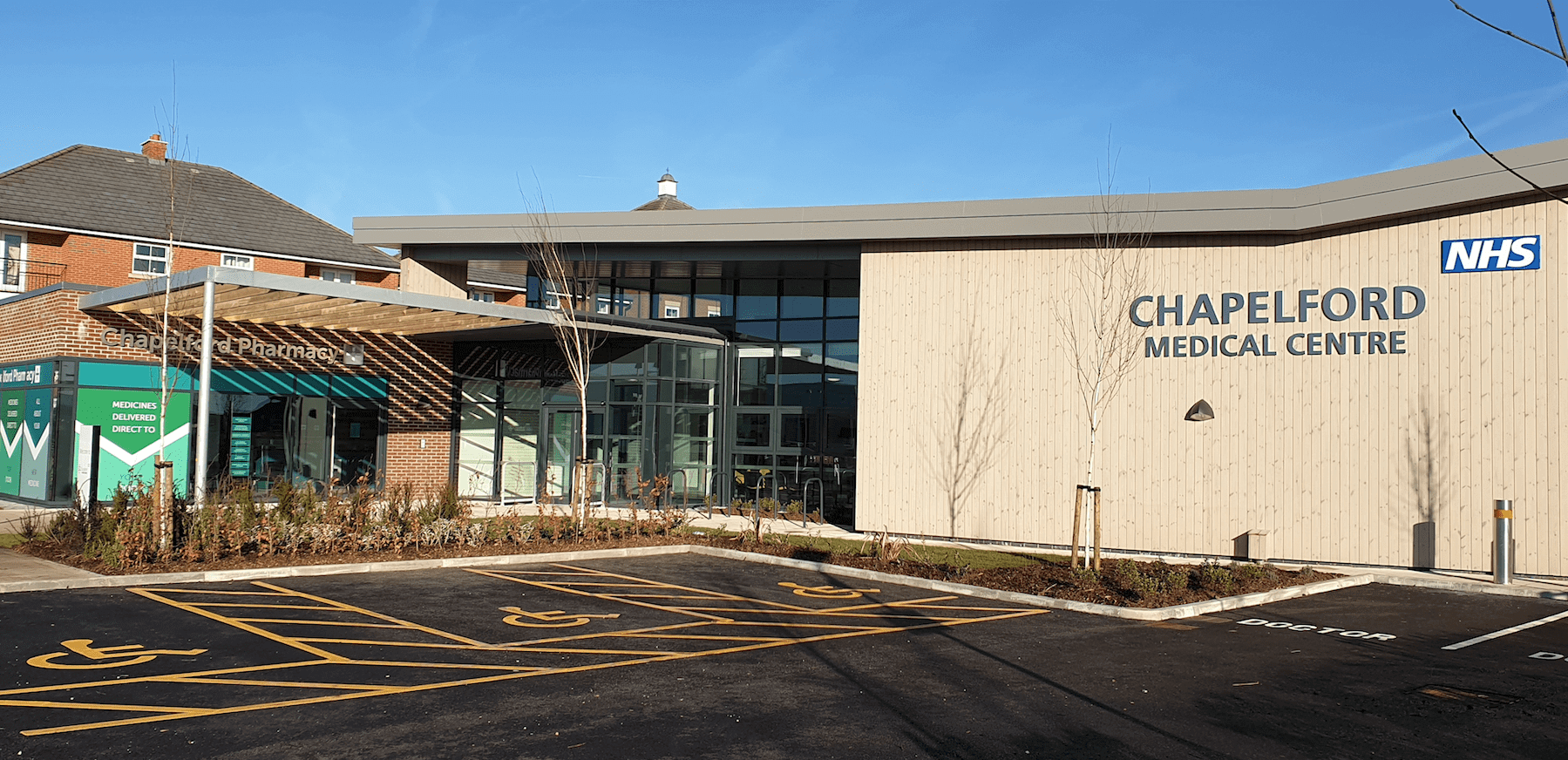Chapelford Medical Centre
NHS England and Warrington CCG inherited this scheme from the Primary Care Trust. For over ten years the GP practice and pharmacy had been in a portacabin which was very impractical, especially given that the local population of Chapelford was growing.
The new medical centre contains eight clinical consulting and treatment rooms with ancillary support spaces. There is an inviting reception and waiting area for patients and an admin wing with office accommodation, a meeting room and staff common areas and changing. The challenge was to design a development that would enable more patients to be seen and a
wider range of services offered. We worked with NHS Property Services, the architect, contractor, the GP practice, Chapelford Medical Centre, and their patient participation group, to design the new centre.
Key successes of this project were business case development, overcoming market rent challenges, achieving BREEAM Excellent, our communications with the local health economy and MP, a high-quality design and build and our collaborative work with the GP practice.
To achieve BREEAM Excellent, we got design credits in the following areas: management, health and wellbeing, energy, transport, water, materials, waste, land use and pollution. For example, building features include thermal comfort, lighting sensors, water-efficient equipment, responsible sourcing, recycling provision, ecological protection, low Nox emissions and the building was built in close proximity to public travel routes for accessibility reasons.

