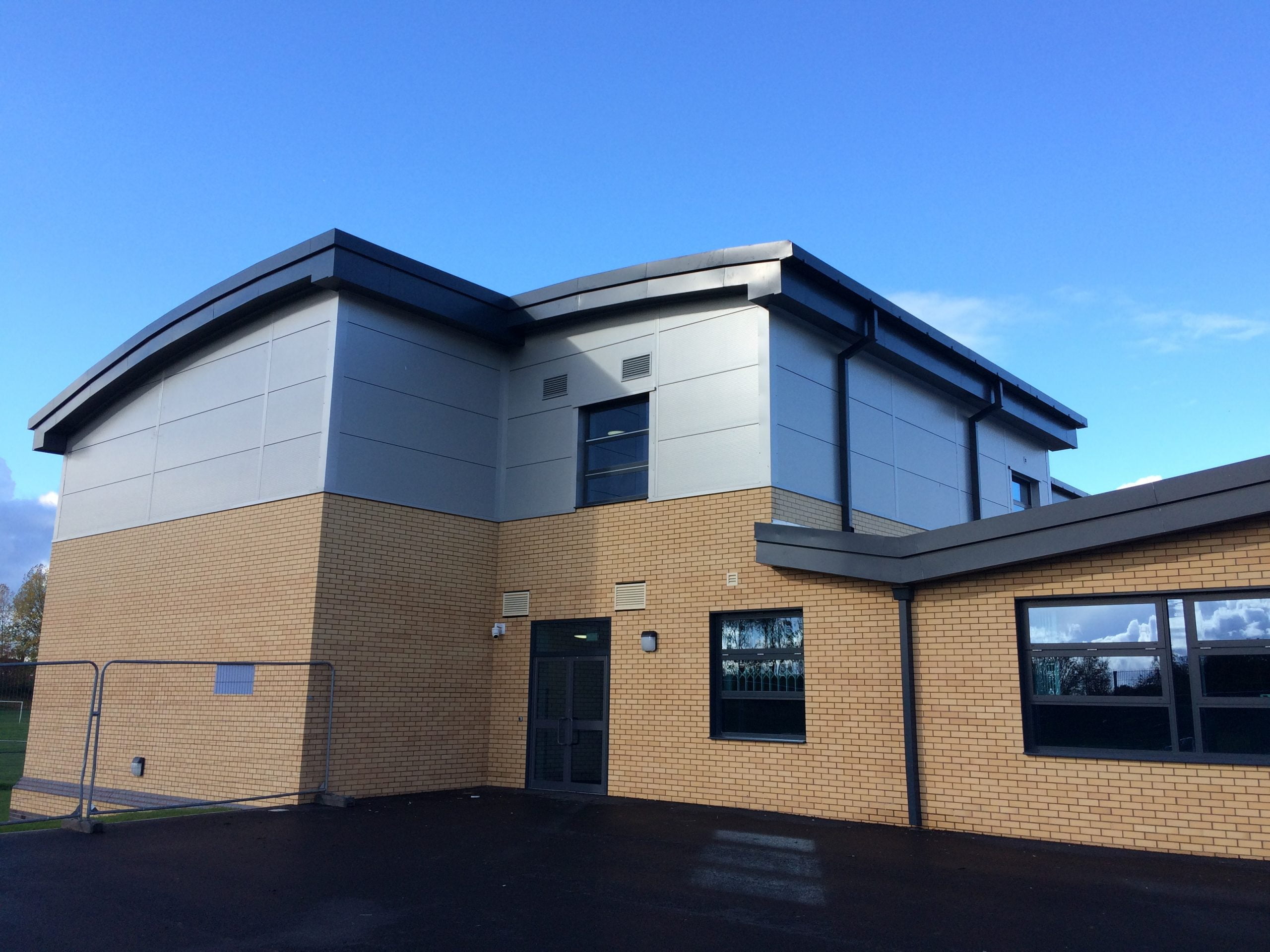Sutcliffe carried out both pre and post civil and structural engineering, and geotechnical and environmental site investigations on Parrenthorn High School, Manchester. The build was a four-phase refurbishment and extension to the existing high school.
This project was procured through the Structural Engineering Services and Drainage Design of the Consultancy Framework from the Procure Plus through a mini competition for Bury Council.
Sutcliffe were involved in this scheme right from Tender design through to completion. Throughout the project Sutcliffe attended site meetings and design meetings and assisted the contractor when necessary.
The main involvement was on Phase 1, Phase 2 and Phase 3 of the project.
Phase 1 included the drainage design into the existing school drainage system and the structural design of a two-storey steel frame extension. The design for the extension included augured pile foundations with reinforced concrete pile caps and ground beams to support the steel frame columns, the brick and SFS cavity walls, the beam and the block ground floor structure.
The first floor was constructed with a composite metal deck supported by the steel frame. The roof construction was curved steel beams to match the existing school to support the roof cladding.
Phase 3 involved transforming three existing classrooms into two classrooms by the removal of load bearing walls and installation of steel beams. Phase 4 included the introduction of a new mezzanine floor to split the existing squash court.

