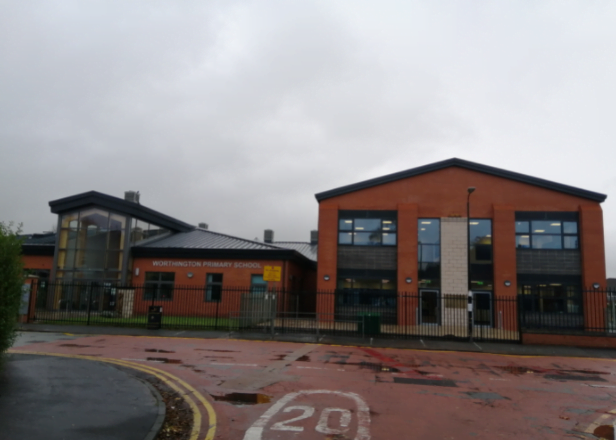Worthington Primary School
Worthington Primary School extension is a two-storey classroom block, which has four extra classrooms, storerooms and additional toilets. The scheme was delivered in partnership with Wates Construction for Trafford Council.
The initial start date was delayed until May 2020 due to the global outbreak of COVID-19, and the project was subsequently completed in October 2020.
Sutcliffe designed a two-storey steel frame with a metal deck composite first floor and a lightweight metal deck roof. Foundations were traditional strips and pads and the ground floor is a precast beam and block, as well as precast concrete stairs and a bespoke platform lift.
In conjunction with all the pre-construction surveys, existing foundations were exposed by the contractor in order to integrate into the foundation design and mitigate risk at construction.
The below-ground drainage required the relocation of an existing attenuation tank and subsequent reconfiguration of the drainage network, which went underneath the proposed extension footprint.
The existing flow control manhole was reused on-site to follow the site’s previously agreed discharge rates and keep the development in line with established SUDS principles.

