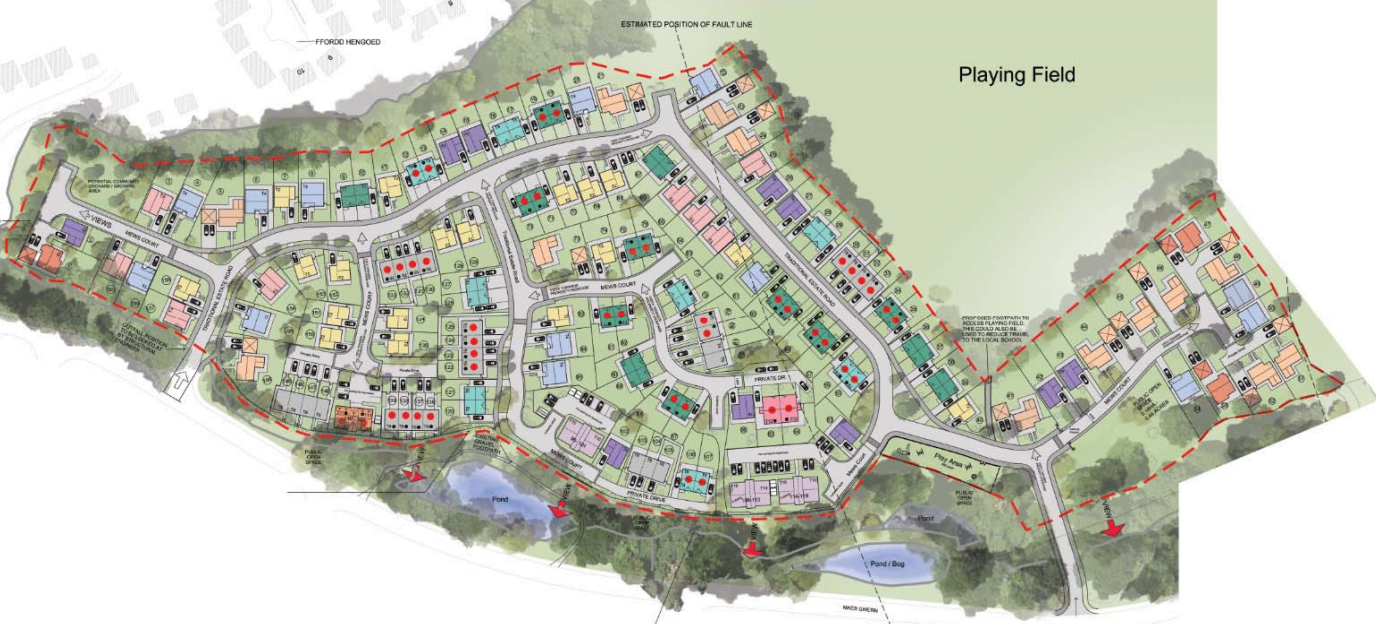Sutcliffe was commissioned by Wates Residential to carry out engineering appraisal and detailed design at the Maes Gwern development site in Mold, Flintshire. These works formed a large portfolio of sites included within the SHARP programme with Flintshire County Council.
Technical due diligence support works were carried out to assist Wates in ascertaining the overall construction cost of the development and the TDD works took into account the preliminary layout, topographical survey and desk study information.
Using this information, Sutcliffe was able to help drive the creation of the layout, which minimised abnormal costs above and below ground. To support the planning application, a detailed appraisal of the surface water management and flood risk of the development was carried out, in order to reduce the surface water impact and allow the development to cater for the flood mitigation requirements.
In order for Wates to estimate the construction costs of the development, Sutcliffe carried out a tender design of the scheme.
This design process carefully considered the cut and fill zero balance requirements for excavated material to remain on-site, the abnormal surface water sewer system to cater for the surface water management requirements, and detailed plot by plot assessment of the foundation requirements. All works were carried out with intercompany workflow between the geotechnical, civil and structures team.
Following completion of the tender stage, the Sutcliffe team was instructed to produce the detailed design package for construction. Detail design was undertaken with all stakeholders, both internal and external, to maximise the value engineering solutions whilst maintaining the requirements of the planning application.
As part of the planning application, Sutcliffe supported the design team with engineering details for the detailed planning application and attendance at the public consultation. At the public consultation, Sutcliffe engineers were on hand to answer technical engineering questions and to discuss how the surface water would be managed on the greenfield development.

