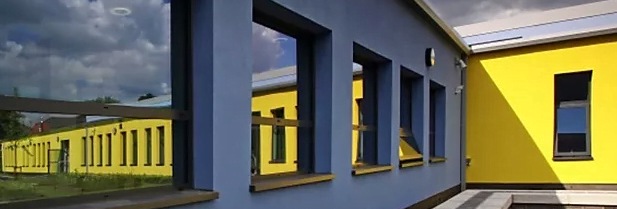Southern Cross Primary School
This scheme involved the demolition of the former school, which was replaced by a new single-storey school with an added car parking area, a new multi-use games area and outdoor recreational space.
The school has been built to teach children with social and behavioural difficulties.
The only previous access to the school was via an up-adopted road, which had to be shared by vehicles and pedestrians. The access road was widened and a path was created for pedestrians.
A drop off area has also been created at the north of the site to ease the demand on the single access road.
The new school is placed on the footprint of the previous school but has been extended further to the south and east. Environmental sustainability was integral to the design of the school, which was constructed in line with a BREEAM ‘very good’ rating.
Once the school was erected, an extensive tree planting scheme was implemented to improve the biodiversity at the site by creating and sustaining habitats.
Green travel is also promoted through the school travel plan, which includes the provision of safe cycle storage on site.

