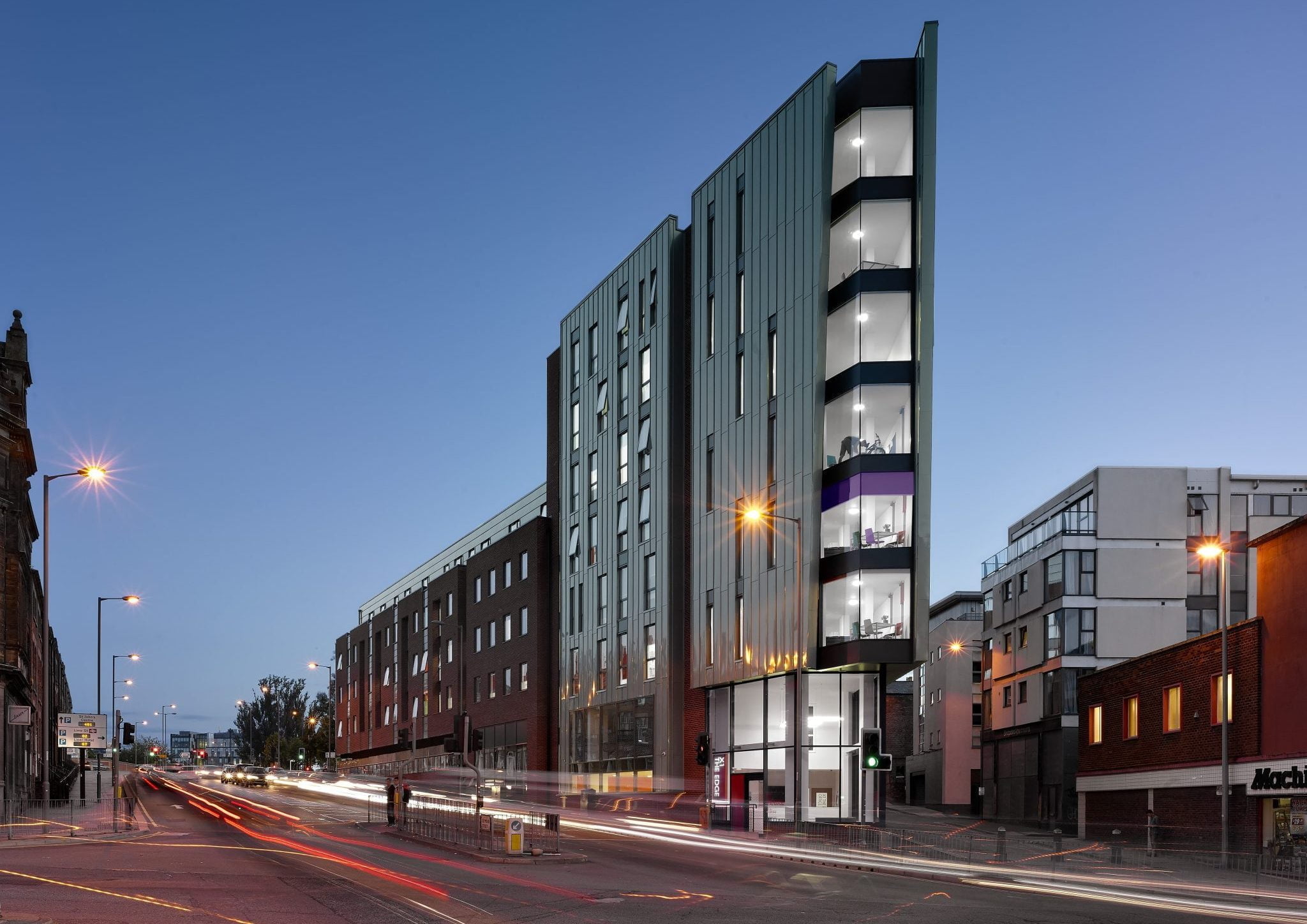The Edge is a £12.9 Million scheme to produce a seven storey block of 231 student apartments in Liverpool City Centre with X1 Developments.
This project is relevant to RCP as it utilises a number of construction materials. These are concrete pad foundations on to Liverpool sandstone with a combination of structural timber and reinforeced concrete as the frame. A concrete podium was provided up to the first floor level with a transfer deck of reinforced concrete and the upper section of structural timber.
High quality external cladding and glazing was adopted on The Edge to ensure the building has a Grade A appearance as it is a major gateway to the city of Liverpool.
Sutcliffe’s engineering skills allowed us to design both the frame and the temporary works for the support of the concrete podium. As part of The Edge project, Sutcliffe played a vital role in advising the construction team on the appropriate methods of construction and the different frame options which may be feasible.

