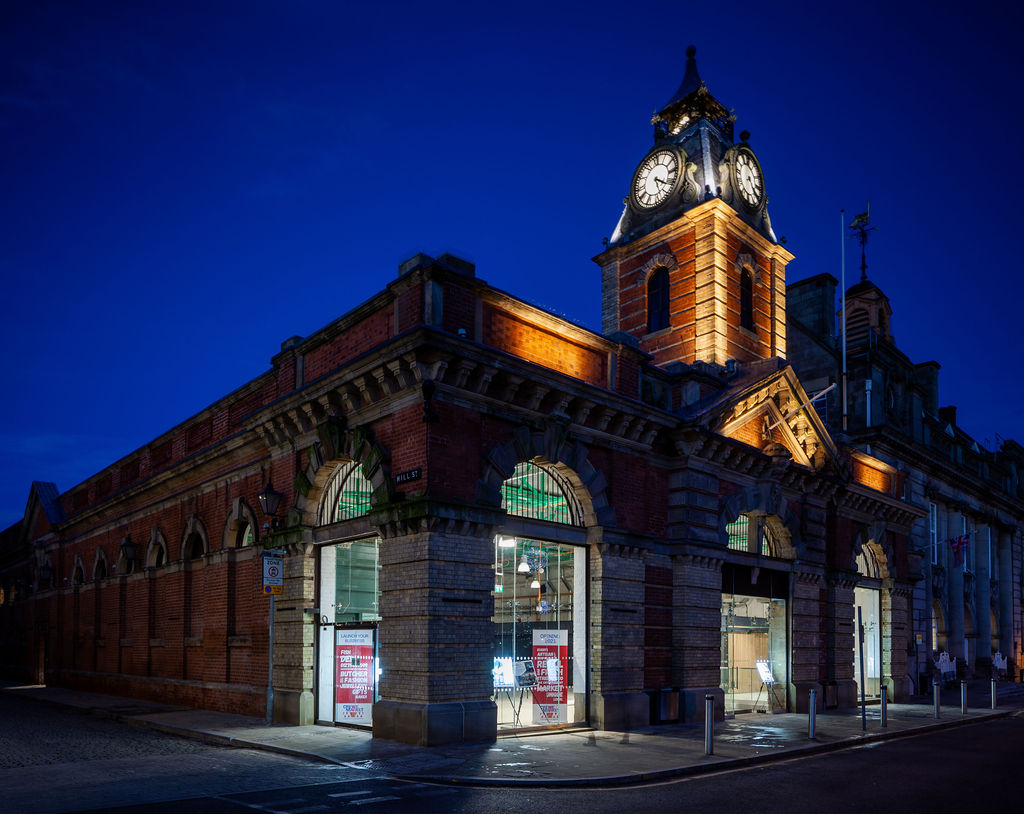- About Us
- Corporate Social Responsibility
- Services
- Structural & Civil Engineering
- Geotechnical & Environmental Investigations
- Expert Witness & Litigation Support
- Building Surveying
- Pre Planning Services
- Temporary Works
- Principal Designer
- Structural Inspections & Surveys
- Flood Risk Analysis
- Party Wall Surveying
- Building Reinstatement Valuation Reports
- Sectors
- Projects
- News
- Careers

